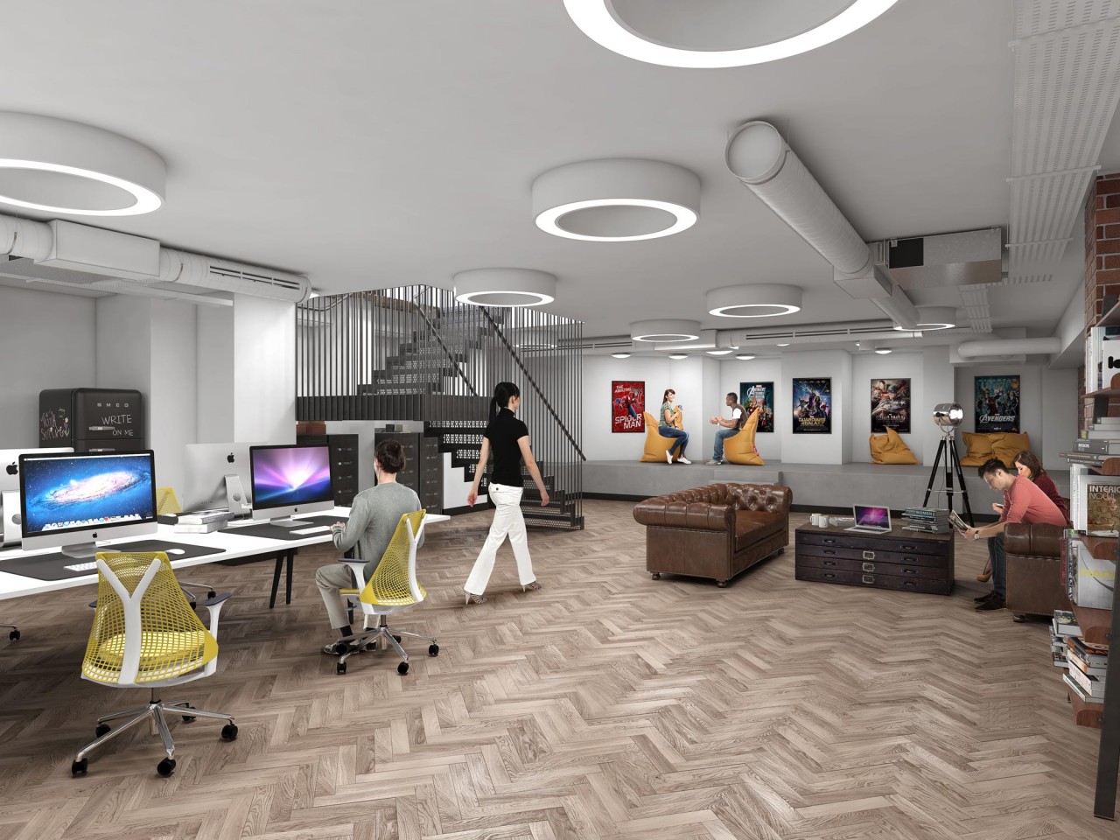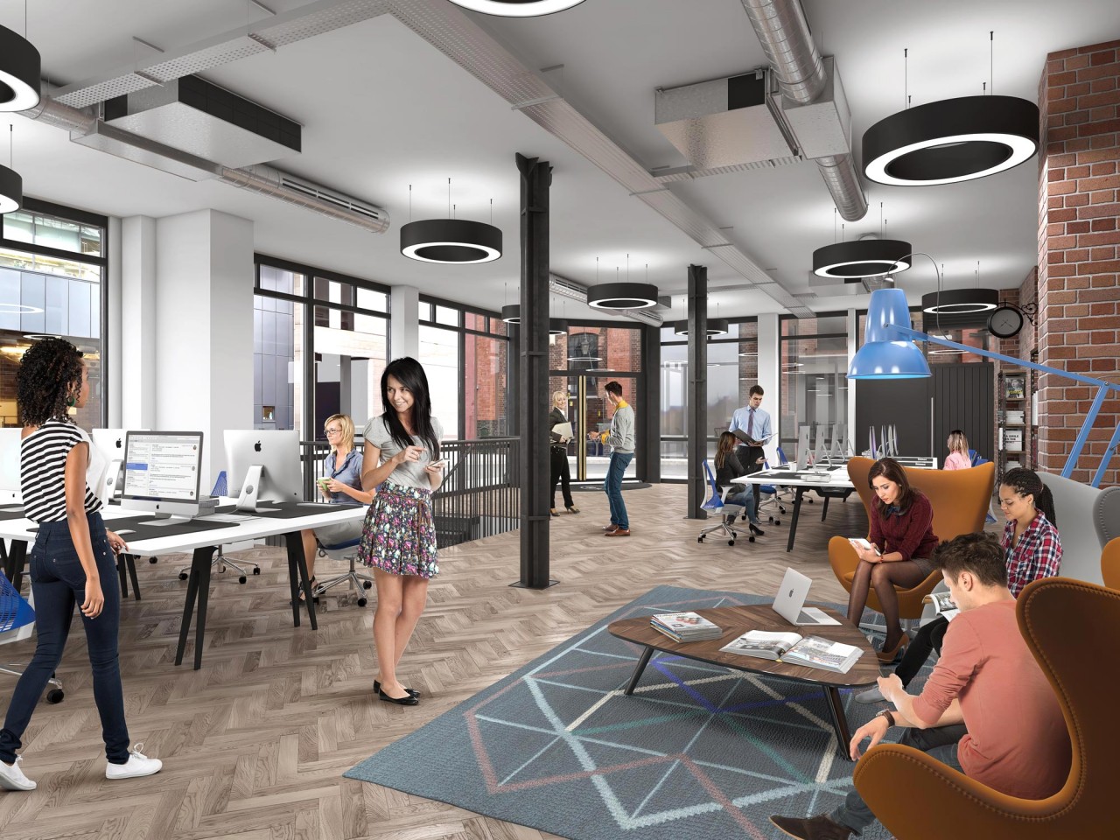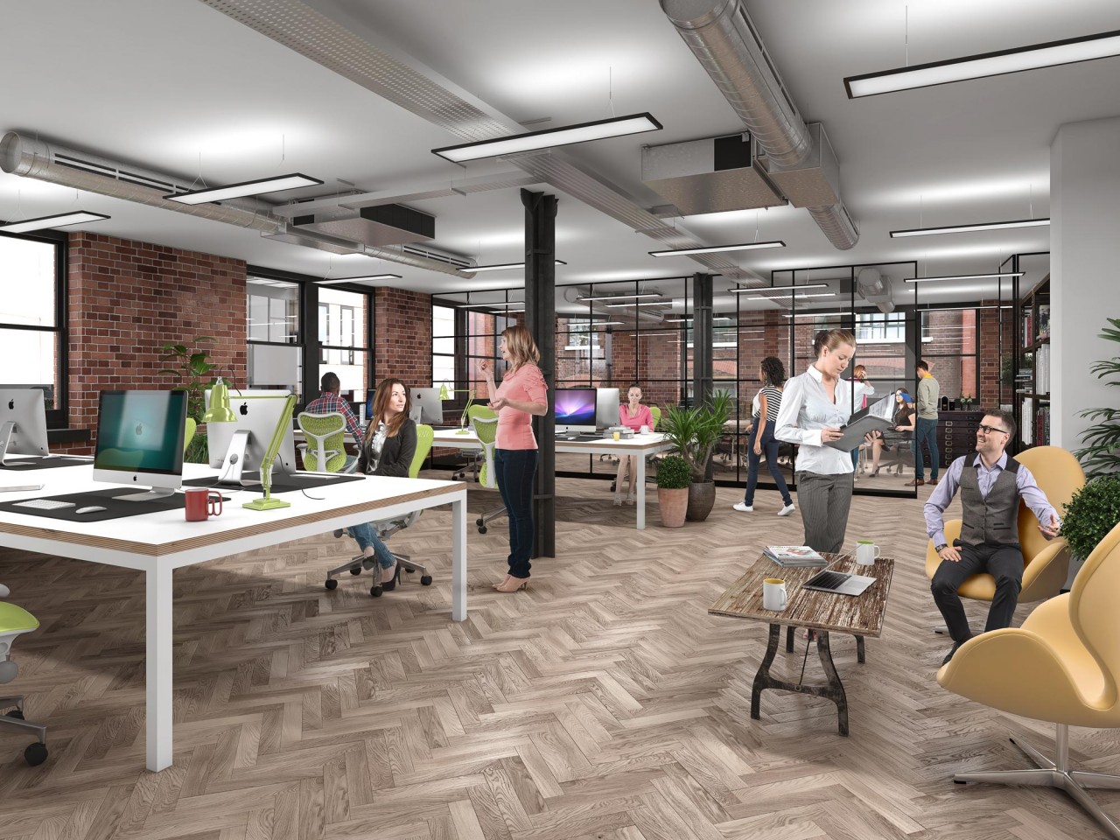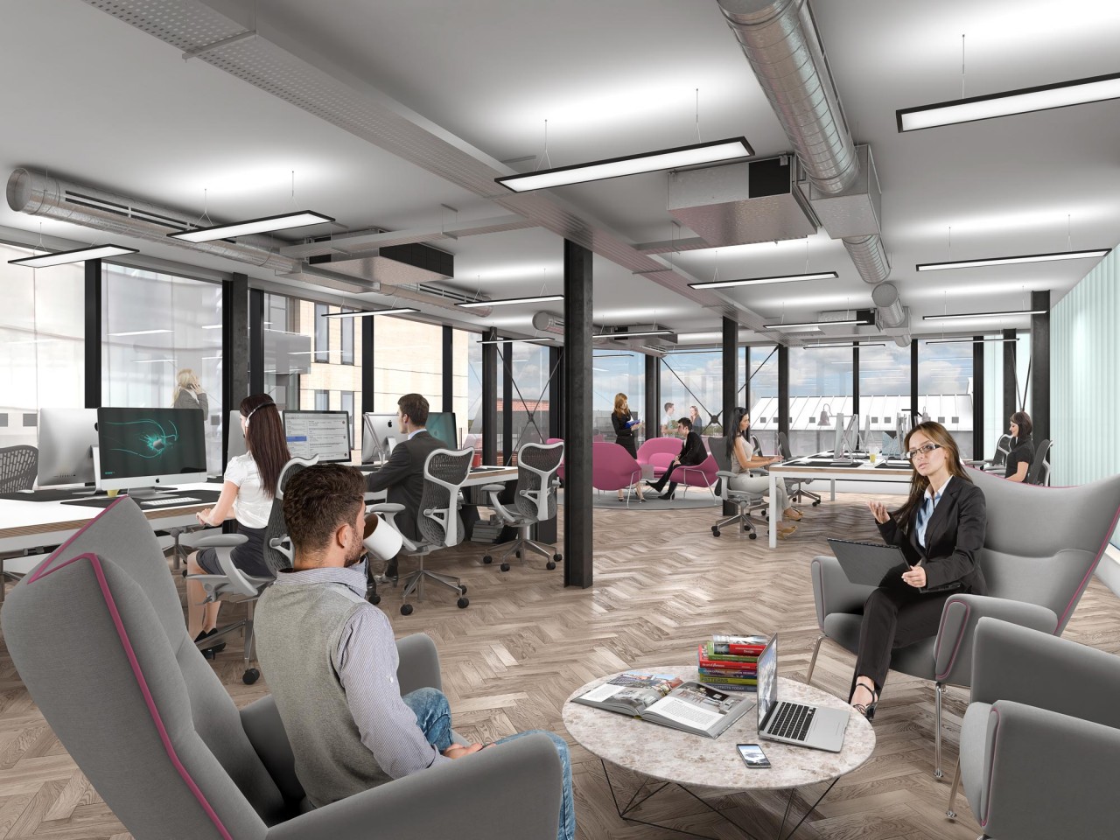15 Crinan Street | London N1
The project
Dating from the late Victorian era, the three-storey warehouse was originally a diamond workshop. The existing structure of the tired building was taken back to a shell and the lift, staircase and cloakrooms were relocated to open the space.
Our work
Eye-kon’s interior and exterior visuals convey an office space with modern businesses in mind, whilst maintaining the existing structure and original period features of the building.
The challenging part of the project was to represent an environment quite far from a traditional office, but adaptable and stimulating, suitable for a media business.
Original features – such as brickwork, and cast-iron columns which support the steel beams – have been retained and exposed to celebrate the industrial character of the warehouse.
The space has been extended with the addition of a new fourth floor including a private roof terrace. Office or showroom space is provided on the ground and lower ground floors, while the upper floors are designed as large open-plan spaces with sash picture windows that span three levels.
The visuals were displayed on the purpose-built website and brochure, and shared with estate agents for marketing the space while the refurbishing project was still ongoing.
| Location | 15 Crinan Street, King's Cross, London N1 |
| Design | Gpad London |
| Client | CBRE Global Investors |
| Letting Agent | Colliers International |







