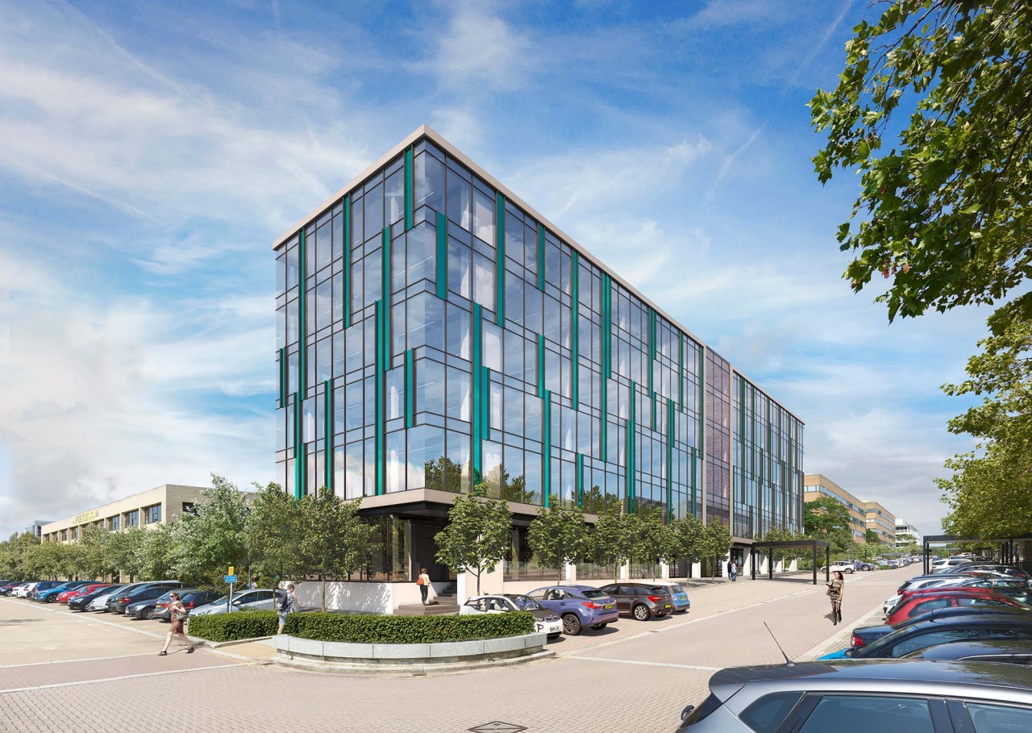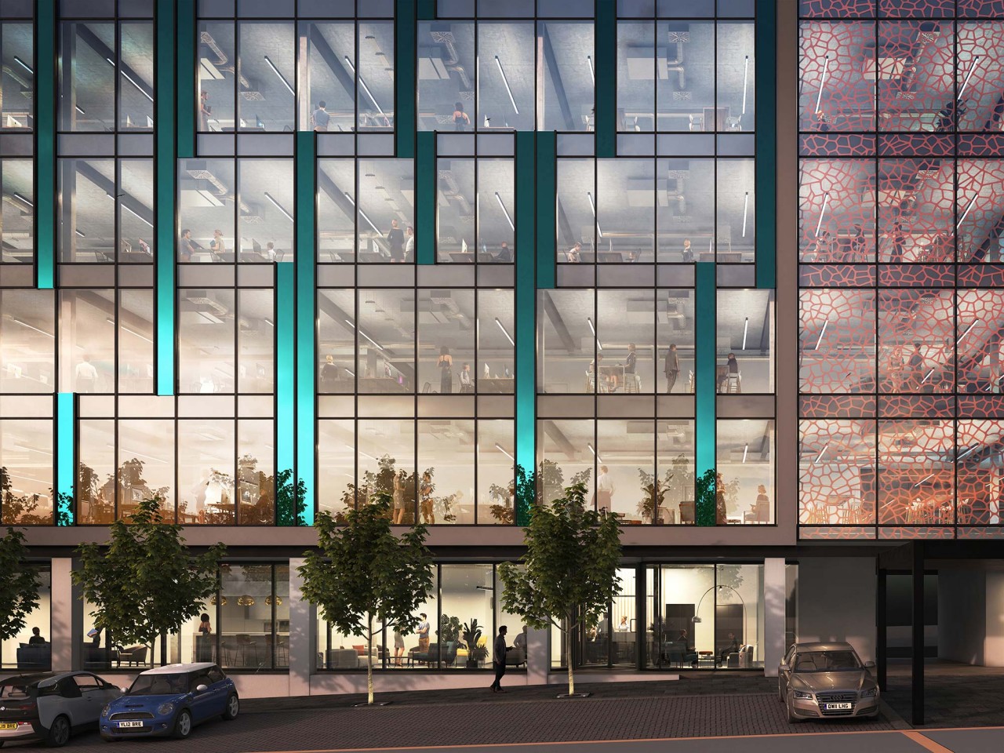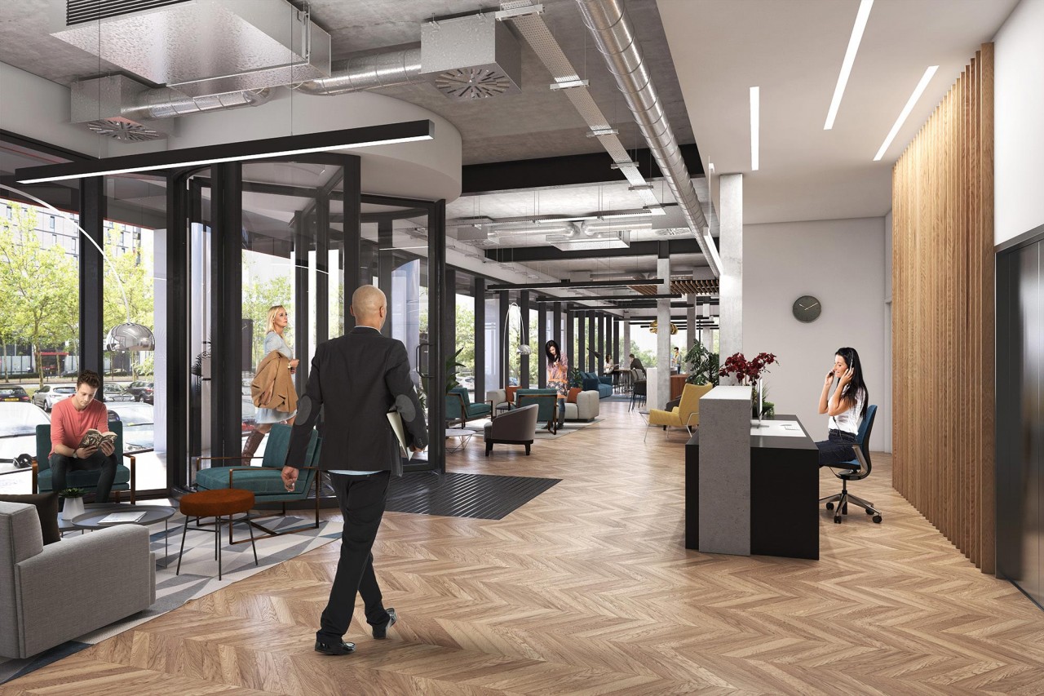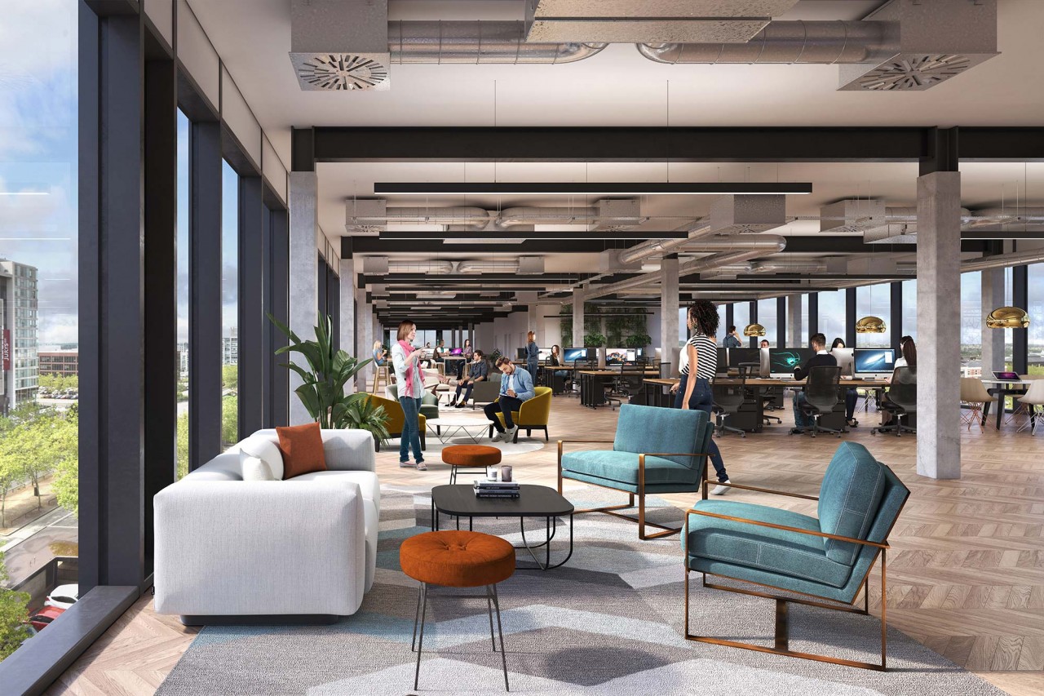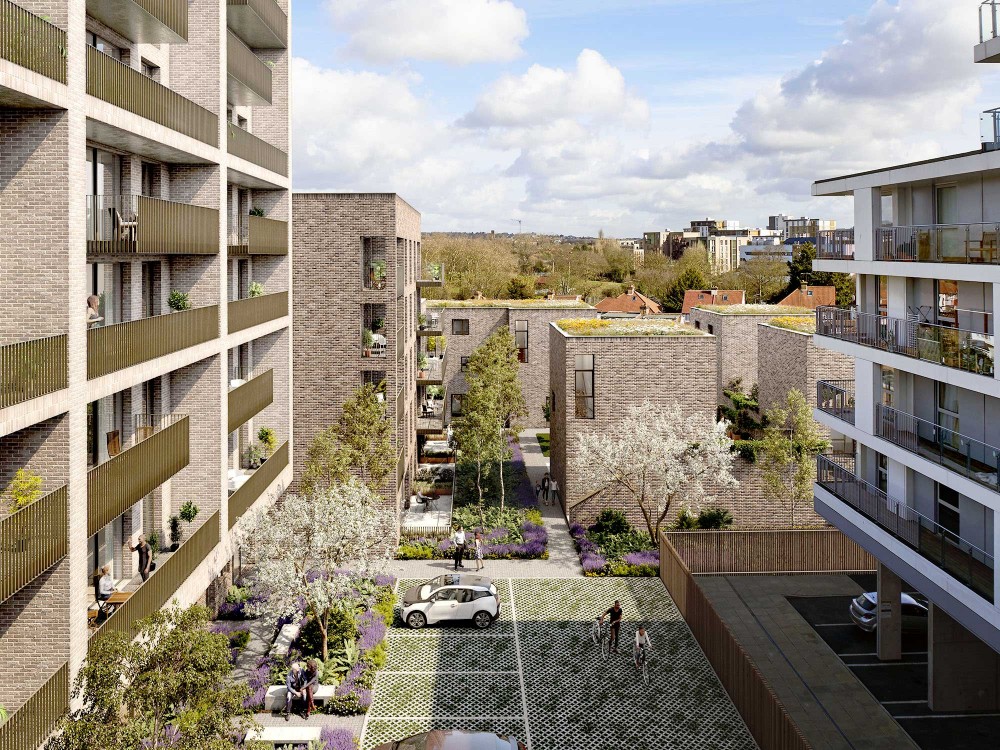Genesis House | Milton Keynes
The Project
Located in one of the fastest growing urban areas within the UK, Genesis House is a self contained headquarters office building, part of the Central Business District. With its 39 197 sq ft, the property, which provides open plan office accommodation over ground and four upper levels, will be undergoing comprehensive internal and external refurbishment.
Our work
The exterior CGIs convey the main features of the remodelling and refurbishment of the existing building, including the creation of an additional floor, which improves the proportions of the volume, and the design of a new energy efficient curtain wall, punctuated with feature mullions and coloured panels. Above the central section, the feature glazing, with its ceramic paint pattern, draws attention to the main entrance, which has been redesigned to improve visibility and accessibility.
The interior views showcase the refurbishment of the reception area, which has been largely extended and remodelled to include breakout and co-working areas and café facilities, and the new fifth floor office space, which is filled with natural light and bespoke design features.
| Location | 301-341 Midsummer Boulevard, Milton Keynes |
| Design | Think Architecture |
| Estate Agents | Lambert Smith Hampton, Bidwells |


