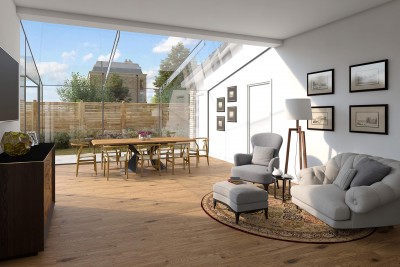We had the pleasure to design the UK’s ideal home, using the feedback from a survey commissioned by GoCompare, and produce CGIs and a walkhrough video.
2,500 people were asked to describe their ideal home and the results were used to design a home that features country house style interiors.
The interior design indicated by the survey suggested that a conventional layout is preferred, with 55% of respondents opting for communal rooms, such as the kitchen and living room, downstairs and bedrooms upstairs.
A significant majority of the surveyed sample selected either a traditional or a country house style for their interior design, which are the embodiment of elegance and comfort and are quite versatile. When done properly, it is possible to reach a perfect balance between grand design and lived-in comfort.
This project was unlike most projects - normally the design of an individual home would take shape around a client's needs and desires. These needs would also be constrained by the plot, the area and the budget. In this case, most of the effort went into reaching a compromise on the basis of the survey.
The 3D walkthrough produced is a crucial tool to 'visit' the house from the front door to the last bedroom, passing by all the key spaces.
The still 3D visuals are useful to convey the proportions of the building, the locations of the openings and the potential furnishing of the space.
If you were to build your own home, both of these assets are invaluable and cost-effective tools for an architect and a prospective home owner to refine the design before it's turned into reality.
You can find the CGIs we produced here, and the walkthrough here.


